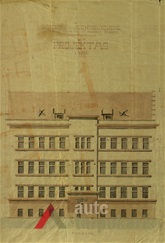
Facade, 1937. From Kaunas vicinity Archive.
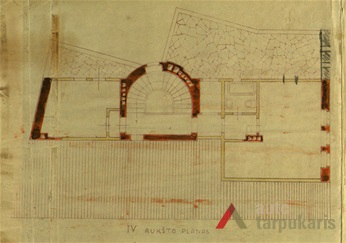
3nd floor plan, 1937. From Kaunas vicinity Archive.
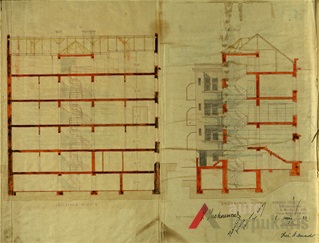
Sections, 1937. From Kaunas vicinity Archive.
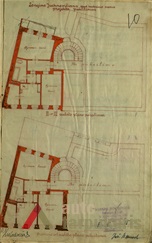
1st and 2nd floor plan, 1937. From Kaunas vicinity Archive.
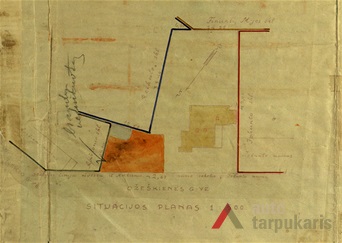
Site plan, 1937. From Kaunas vicinity Archive.
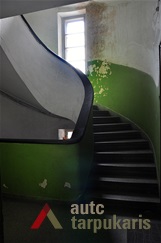
Fragment of the staircase. Photo by V. Petrulis, 2016.
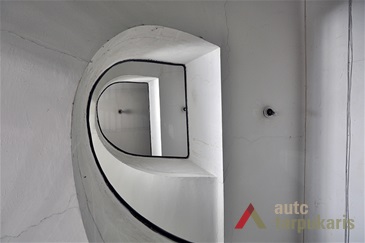
Fragment of the staircase. Photo by V. Petrulis, 2016.
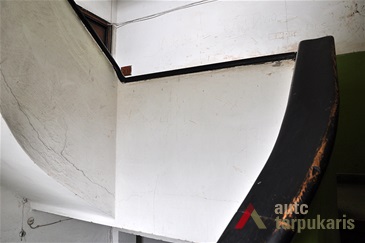
Fragment of the staircase. Photo by V. Petrulis, 2016.
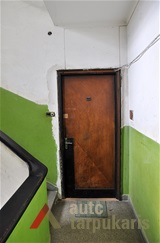
Fragment of the staircase. Photo by V. Petrulis, 2016.
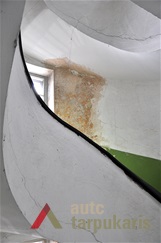
Fragment of the staircase. Photo by V. Petrulis, 2016.
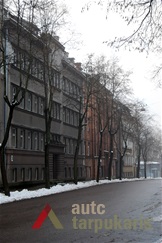
E. Ožeškienė street. Photo by V. Petrulis, 2017.
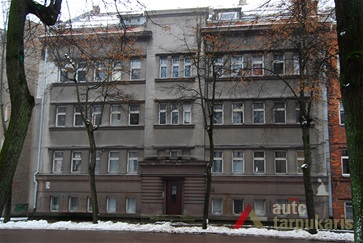
Facade. Photo by V. Petrulis, 2017.
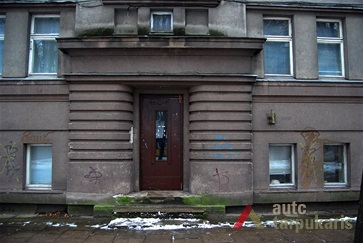
Door of the main fascade. Photo by V. Petrulis, 2017.
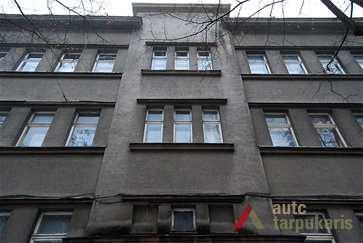
Fragment of the façade. Photo by V. Petrulis, 2017.
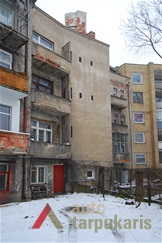
Back fascade. Photo by V. Petrulis, 2017.
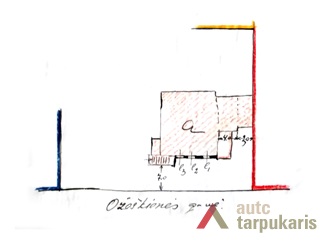
Site plan, 1932. From Kaunas vicinity Archive.