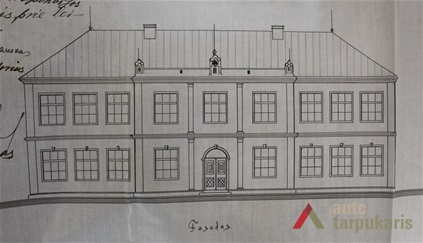
Project, arch. Pinchusas Sobolis, 1927. From the Lithuanian central state archive
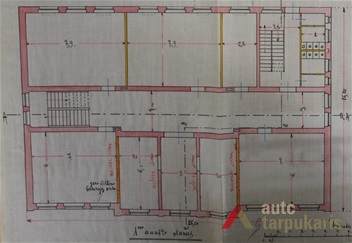
Ground floor plan, arch. Pinchusas Sobolis, 1927. From the Lithuanian central state archive
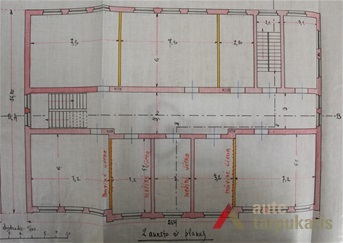
Second floor plan, arch. Pinchusas Sobolis, 1927. From the Lithuanian central state archive
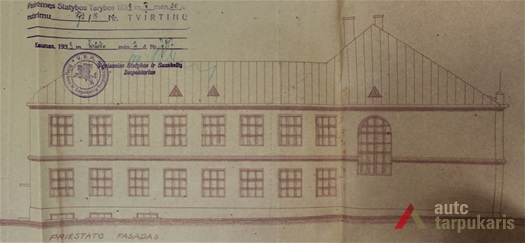
Façade of the new wing, arch. Adolfas Tylius, 1938. From the Lithuanian central state archive
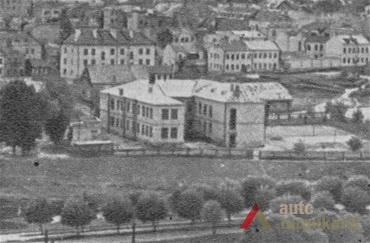
Building in 1950s. Published in „Panevėžys“, ed. A. Dagelis. Vilnius, 1960, p. 41
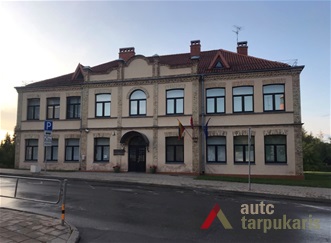
Facade. Photo by E. Vilkončius, 2019
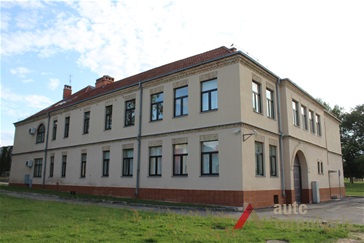
Side façade. Photo by E. Vilkončius, 2019
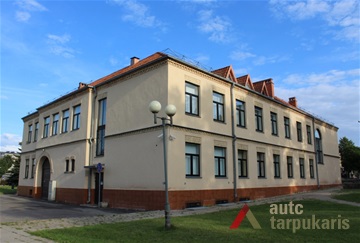
Side façade. Photo by E. Vilkončius, 2019
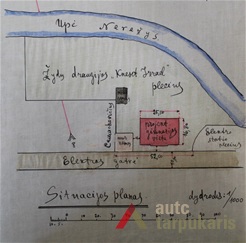
Site plan, arch. Pinchusas Sobolis, 1927. From the Lithuanian central state archive